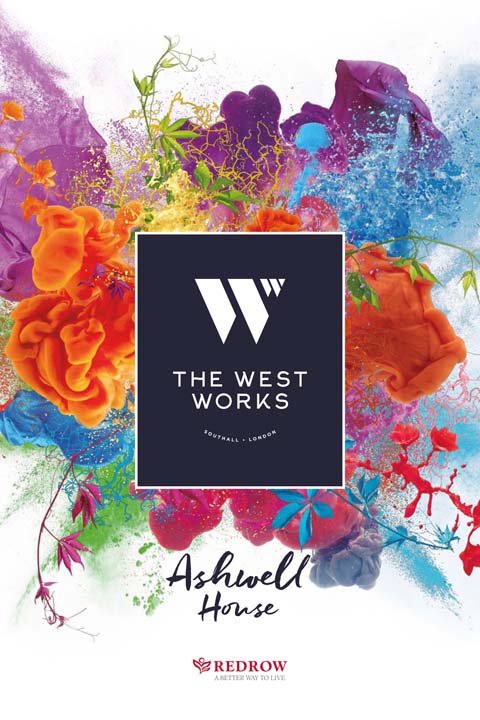The West Works
West Works Specification
At The West Works, attention to detail is evident everywhere you look, with spacious rooms, clever storage, separate utility areas and high-quality appliances and fixtures.
A Real Sense of Soul
Discover so much more than simply a sense of place, discover a place with this is more than luxury living, this is The West Works
Specification In Detail
Enjoy the quality you would expect from Redrow in a home that offers outstanding connections and a truly unique character.
- Kitchen Specification
- Bathroom & En-suite Specification
- Electrical Specification
- Flooring Specification
- Security Specification
- General Specification
Kitchen Specification
- Fully fitted contemporary kitchen units with soft close mechanism to doors and drawers; as well as laminate worktops.
- Selected plots have Built-in kitchen appliances to include single oven, hob and microwave to one and two beds.
- Full height, glass splashback to underside of wall units.
- Integrated dishwasher and fridge/freezer.
- Built-in extractor unit.
- Free standing washer/dryer (located in hall cupboard).
Bathroom & En-suite Specification
- White sanitary ware to the bathroom and en-suite.
- Chrome finish brassware to the bathroom and en-suite.
- Porcelain floor tiles and full height tiling to the wet areas of the walls.
- Fixed overhead and handheld shower to the bath.
- Glass shower screen with ceramic wall and floor tiles to en-suites.
- Feature vanity area.
- Shaver socket to the bathroom and en-suite within vanity unit.
- Feature vanity area
- Shaver socket to the bathroom and en-suite within vanity unit.
Electrical Specification
- Sky Q enabled in living area and all bedrooms.
- Telephone and data points to living area and all bedrooms.
- Smoke and heat detectors with battery backup.
- Chrome downlights to lounge, kitchen, hall, bathroom, and en-suites only. Pendant lighting to bedrooms.
- External lighting to the balconies and terraces (where applicable).
Flooring Specification
- Amtico flooring.
- Carpet to the bedrooms.
- Ceramic floor tiles to the bathroom and en-suite.
Security Specification
- Visual door entry system
- Proximity Access System for the building
- CCTV covering the car park and all building entrances is linked back to a recording device within the development.
- Sprinkler system to each floor.
General Specification
- Satin White finish apartment entrance doors
- Satin stainless steel finish door furniture throughout
- Matt paint finish to walls
- Each apartment benefits from Car Club Membership for 25 years
- Wet underfloor heating
- Chrome electric heated towel rail to the bathroom and en-suite
- All apartments are covered by a 10 year building warranty
Brochure
This development has sold out
This Could All Be Yours
Imagine a luxurious modern lifestyle, featuring beautifully finished, high specification apartments, in the lively, colourful and welcoming neighbourhood of Southall.

